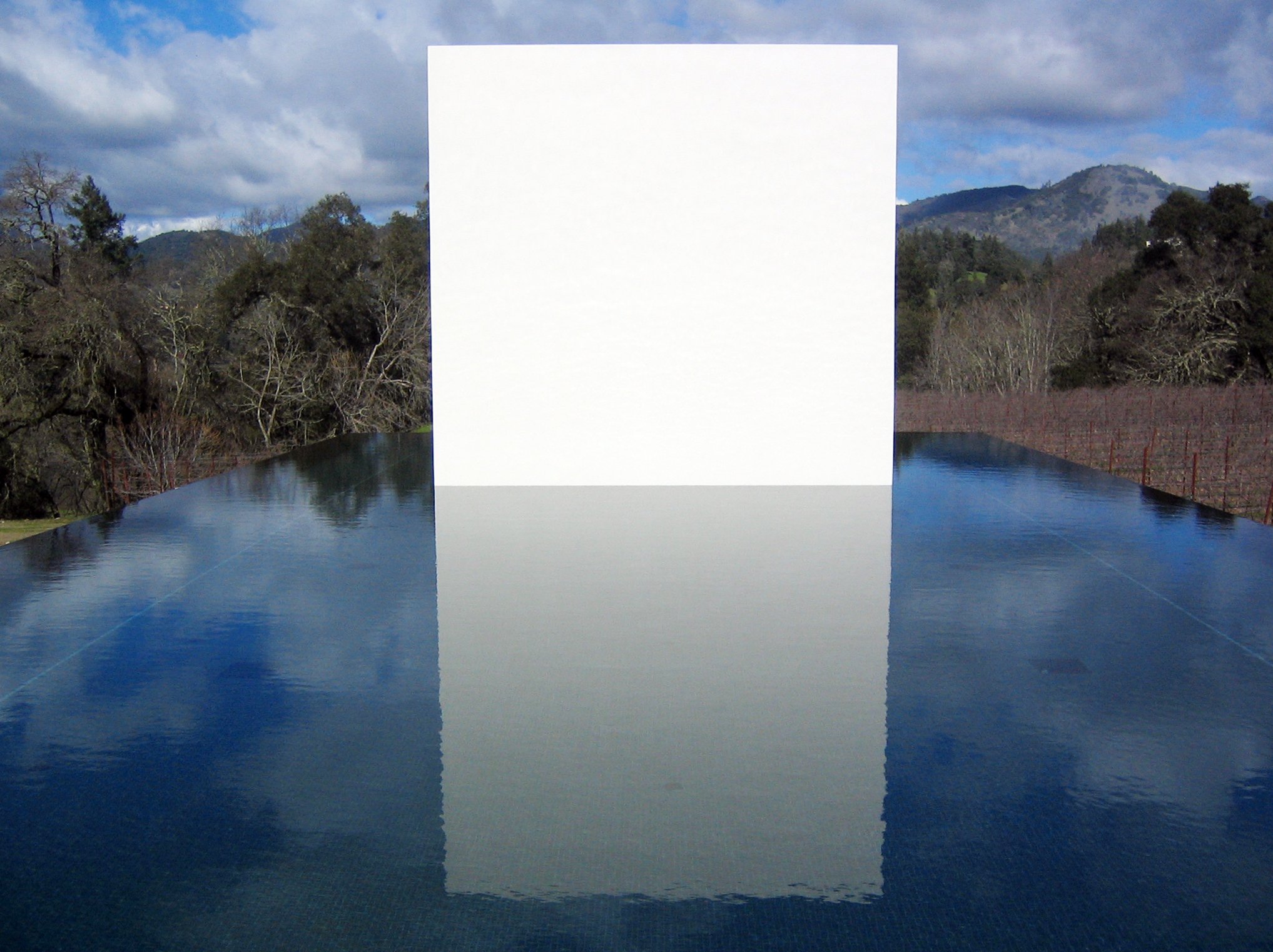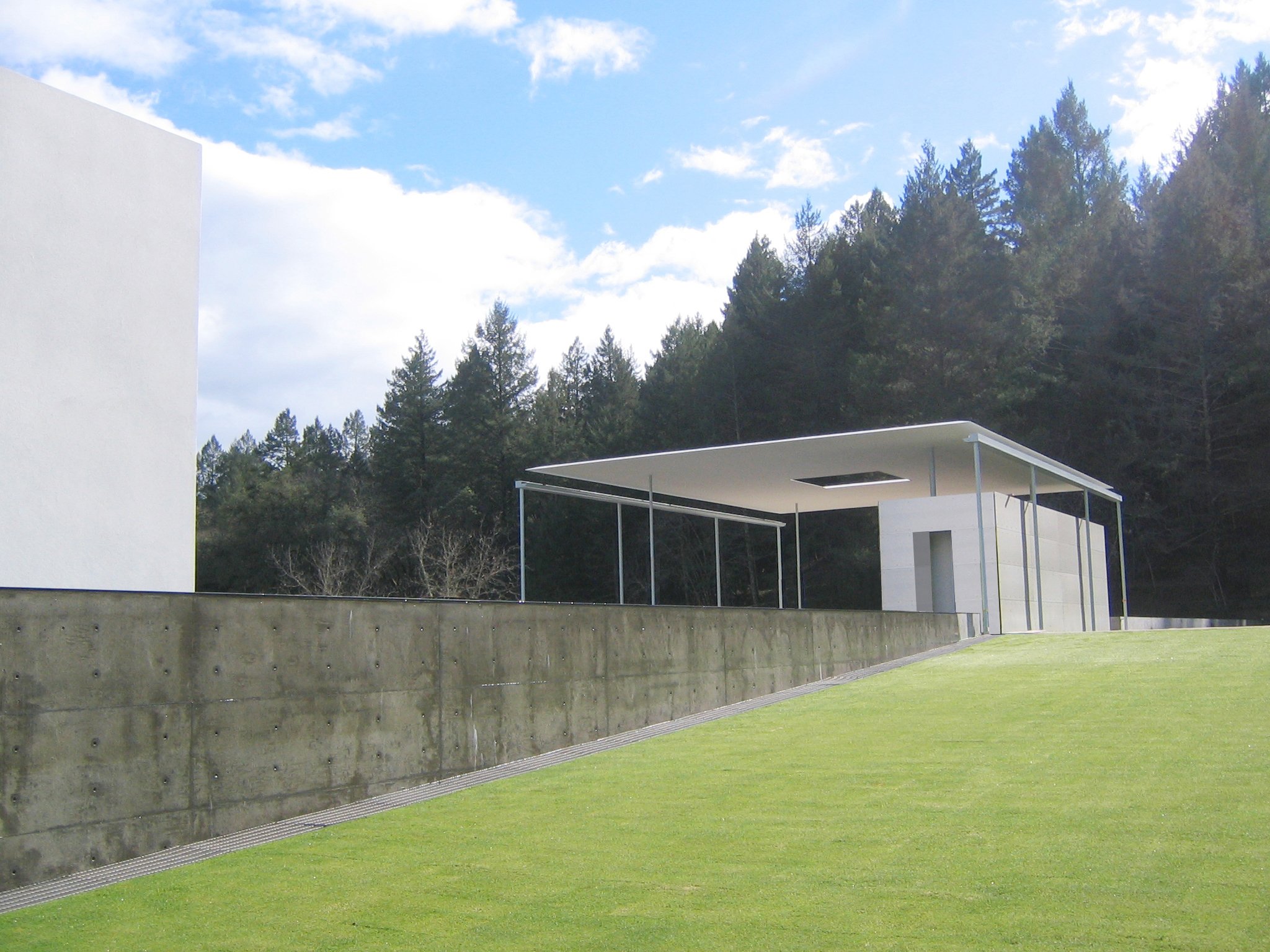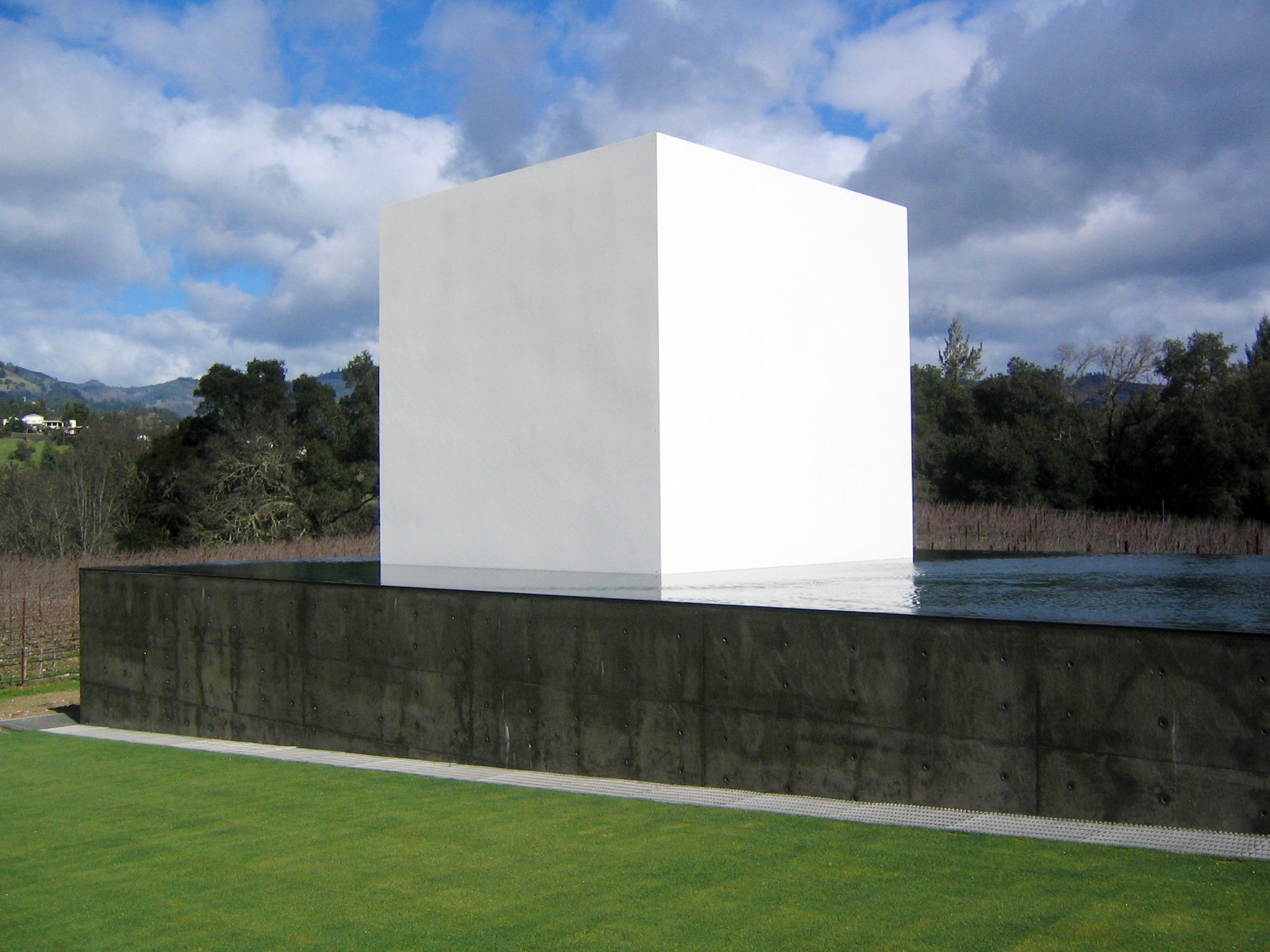Skyspace
Project
Skyspace by James Turrell, in collaboration with Jim Jennings Architecture, is supported by stainless steel columns in the swimming pool of a private residence in Napa Valley, of California. The oculus in the ceiling is viewed from interior seating accessed through either an operable “drawbridge” or by entering the pool and emerging through an opening in the floor. The sculpture was fabricated in 6 pieces and assembled on-site. Joints between the sections were match molded to fit tightly, creating a monocoque FRP structure without the need for any secondary support frame. This monolithic cube, therefore, appears to float on the water.
Details
Project Architect: Jim Jennings Architecture
Client: Owner
Material: Fiber-reinforced polymer (FRP). Plywood core, vacuum infusion
Finish: Sandblasted post-applied polymer concrete with silica aggregate
Size: 16ft x 16ft x 16ft.
Location: Private collection, Napa, CA
Fabrication notes: Monolithic monocoque structure, submerged in a swimming pool and supported by stainless steel columns. Access to the interior chamber is through the bottom. Contributing to the decision to use FRP was its corrosion resistance and durability in and around wet environments.



